Notable
Built Environment Award
Core77 Design Awards 2021
Hollingsworth
Our team recently completed a multifamily interior renovation at Hollingsworth, located at 70 West 37th Street in Midtown. The entire residential portion of the building was redesigned to create a new, amenity-filled asset for the neighborhood.
The scope included a redesign of the lobby, amenity spaces, every apartment, and a new ground floor commercial storefront. Half the cellar's existing parking garage was converted to new amenity spaces; a gym, lounge, and coworking space. The building houses a sky lounge and adjacent roof terrace with views of the Empire State Building. Lobby and amenity spaces feature neutral palettes and natural materials with gold, navy, and grey accents.
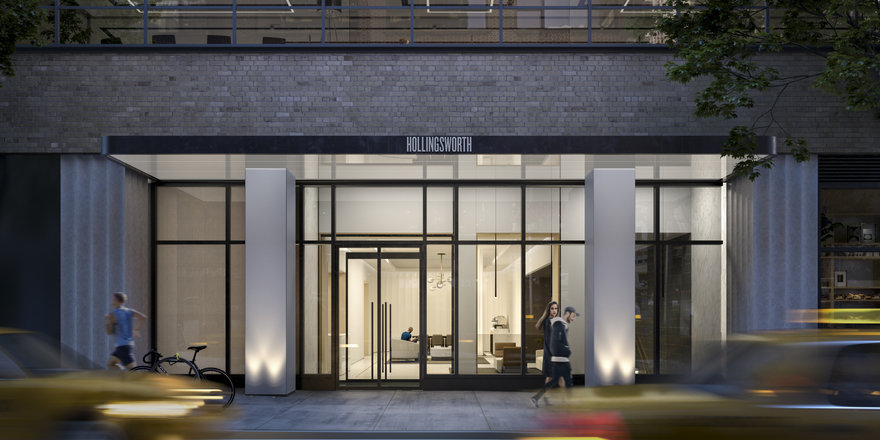 Entrance
Entrance
Neoscape
Entrance
Entrance
Neoscape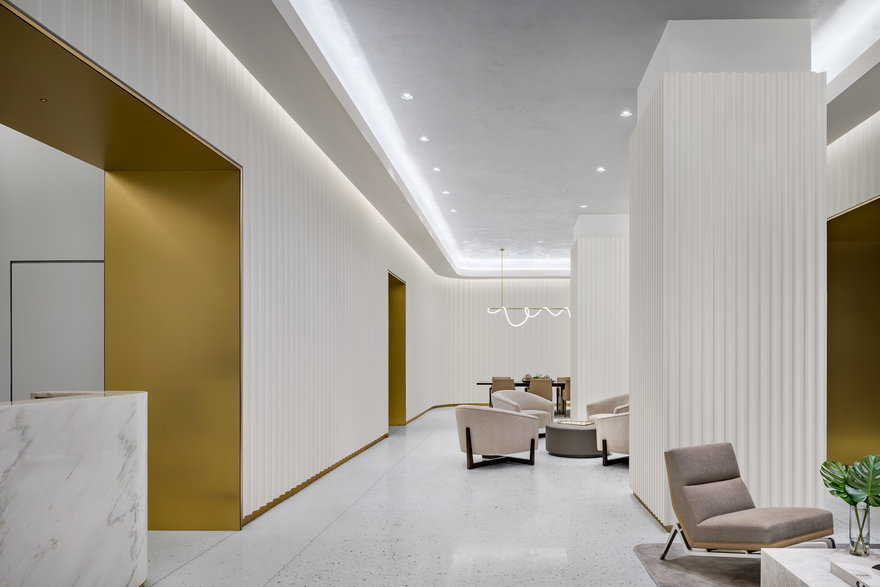 Lobby
Lobby
Alexander Severin
Lobby
Lobby
Alexander Severin
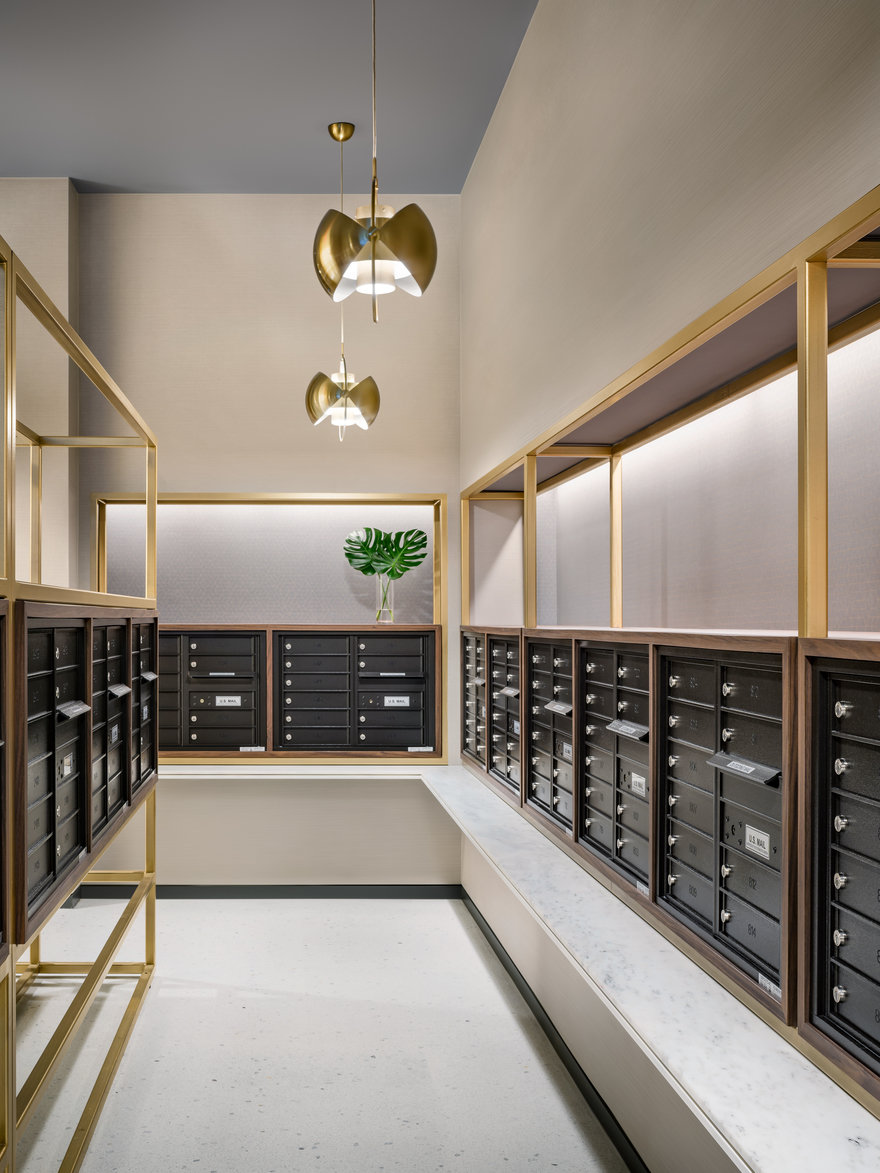 Mailroom
Mailroom
Alexander Severin
Mailroom
Mailroom
Alexander Severin
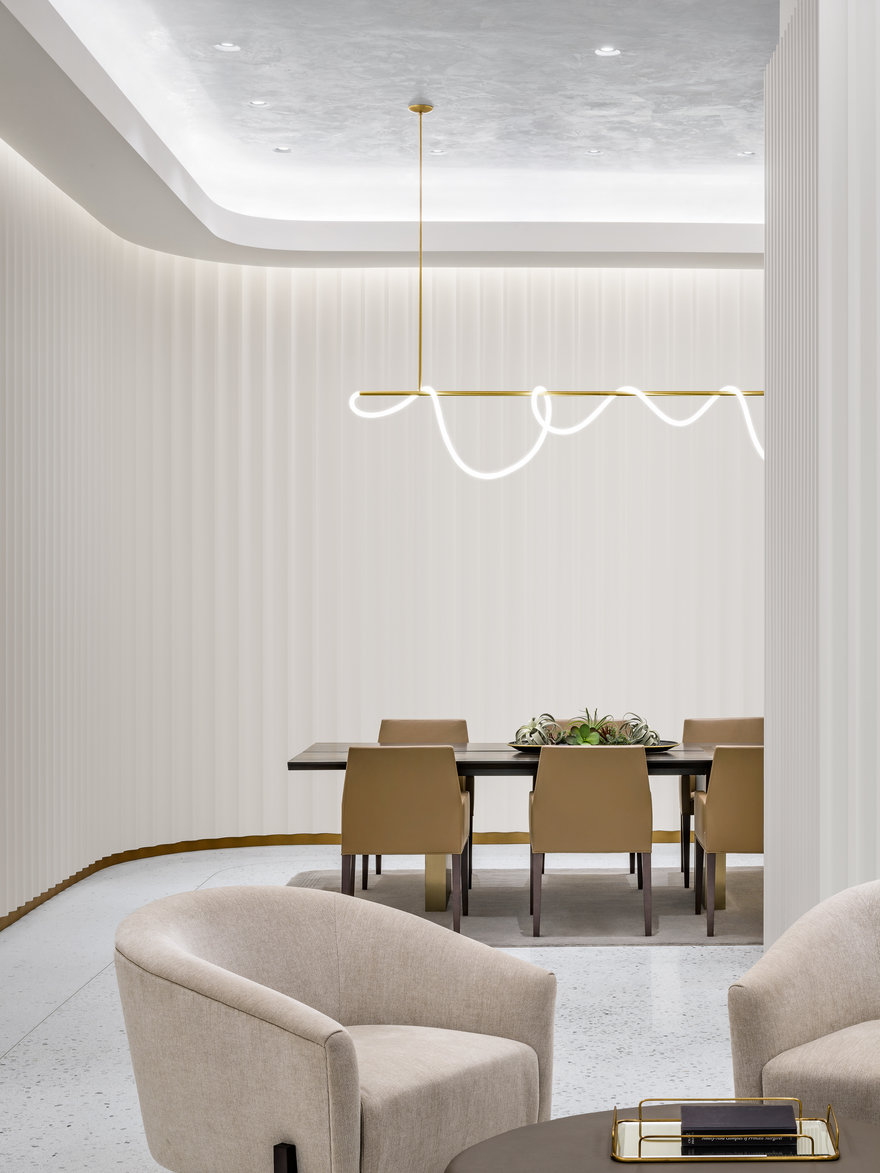 Lobby Detail
Lobby Detail
Alexander Severin
Lobby Detail
Lobby Detail
Alexander Severin
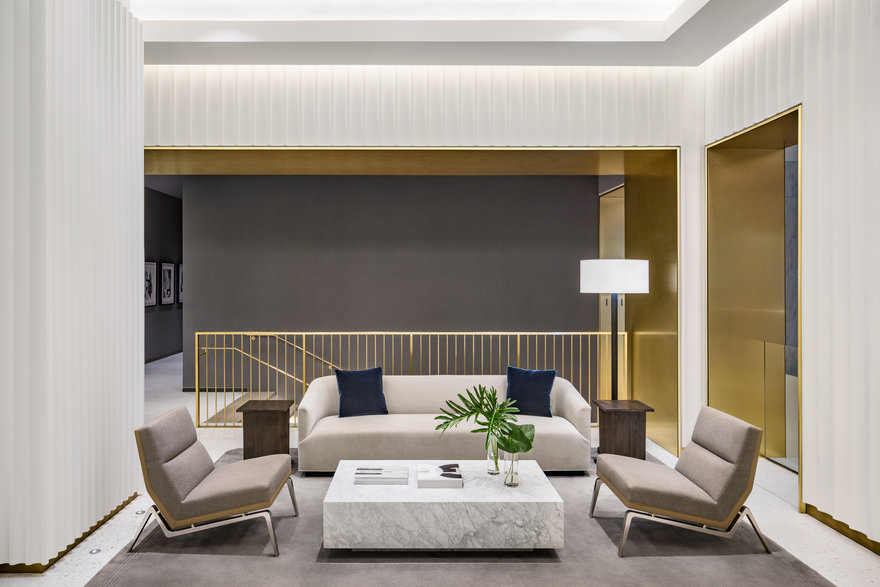 Lobby
Lobby
Alexander Severin
Lobby
Lobby
Alexander Severin
 Lounge
Lounge
Alexander Severin
Lounge
Lounge
Alexander Severin
 Lounge
Lounge
Alexander Severin
Lounge
Lounge
Alexander Severin
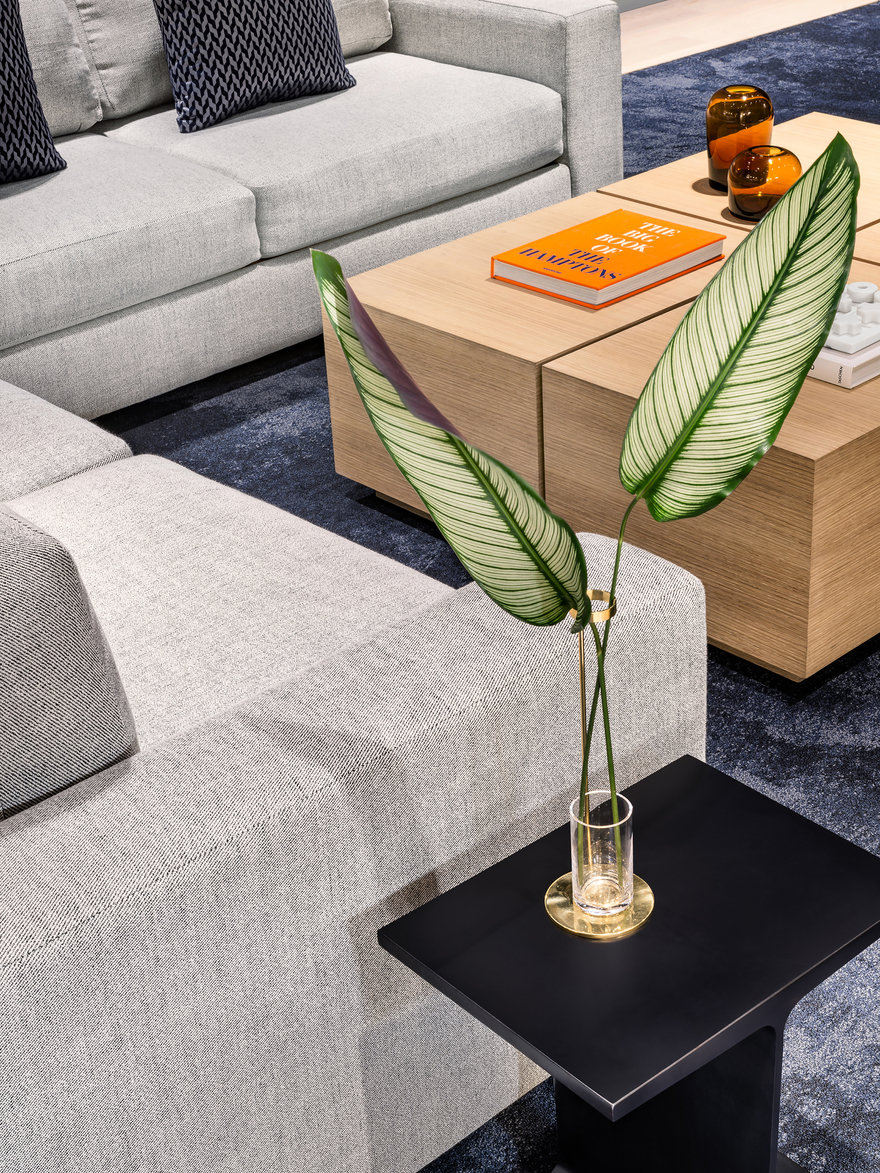 Lounge Detail
Lounge Detail
Alexander Severin
Lounge Detail
Lounge Detail
Alexander Severin
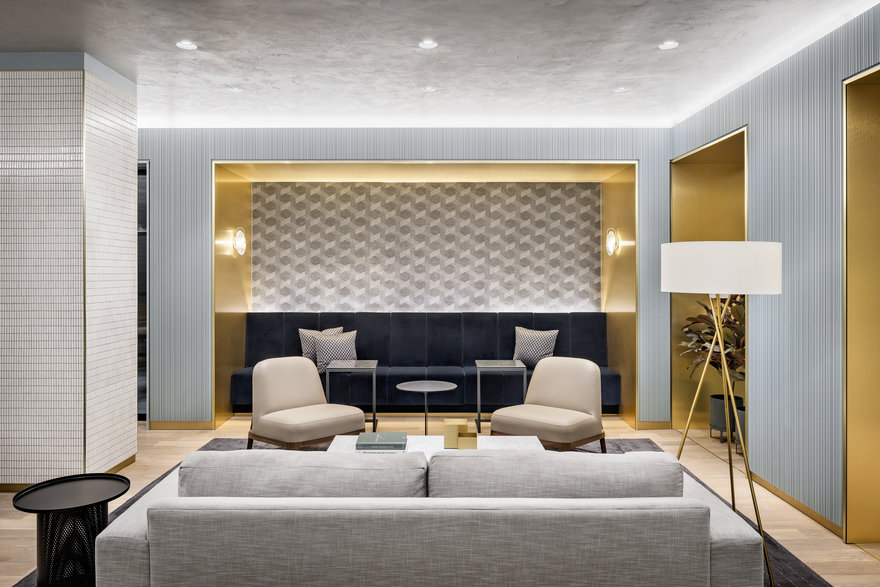 Lounge
Lounge
Alexander Severin
Lounge
Lounge
Alexander Severin
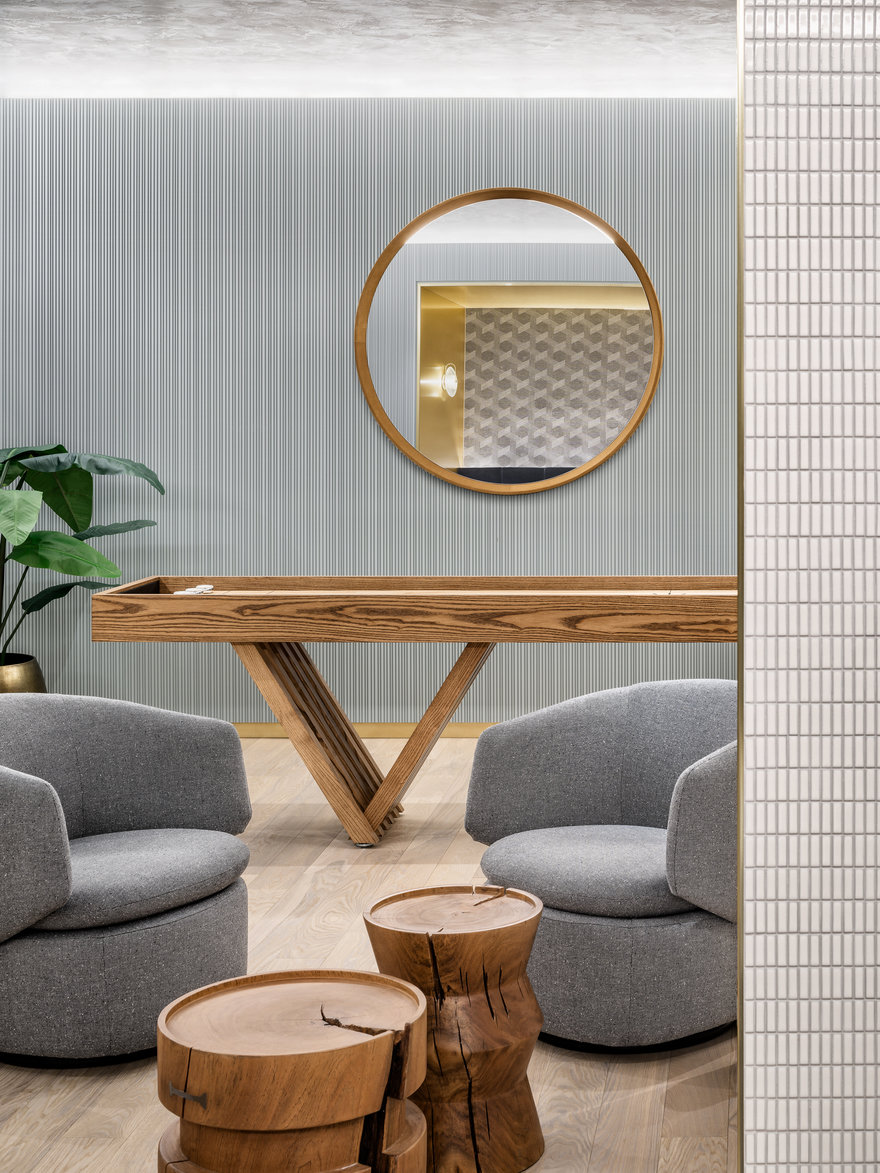 Lounge Detail
Lounge Detail
Alexander Severin
Lounge Detail
Lounge Detail
Alexander Severin
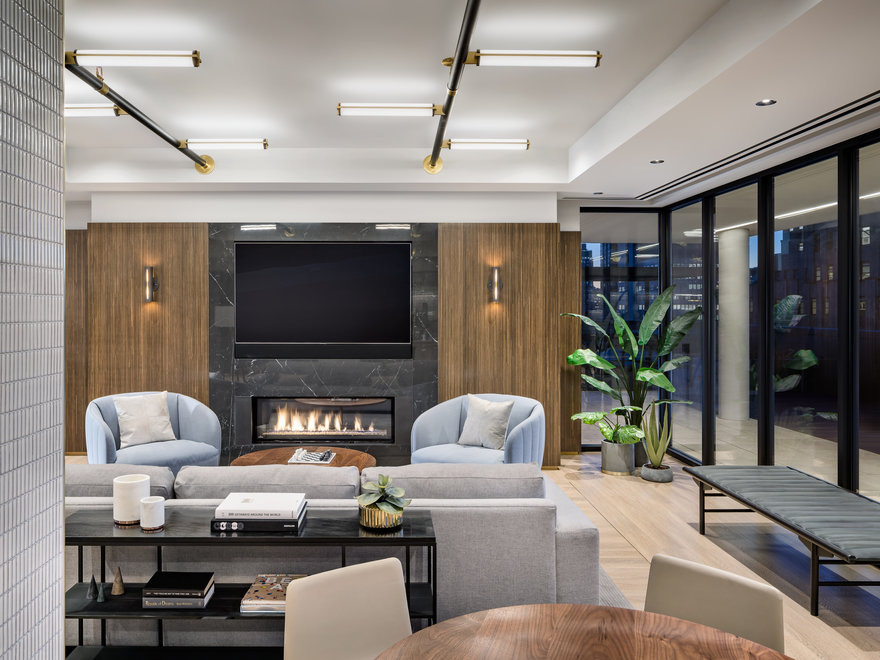 Sky Lounge
Sky Lounge
Alexander Severin
Sky Lounge
Sky Lounge
Alexander Severin
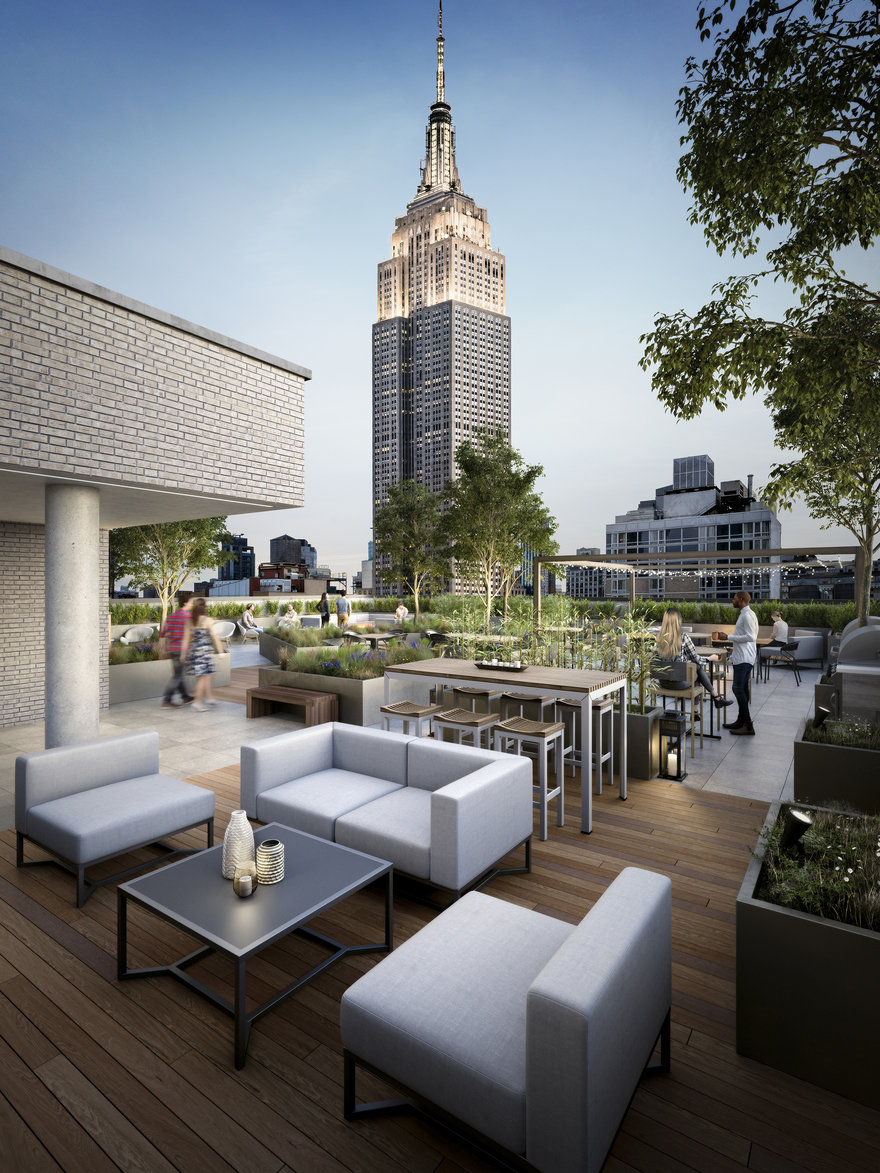 Roof Terrace
Roof Terrace
Neoscape
Roof Terrace
Roof Terrace
Neoscape
Our team recently completed a multifamily interior renovation at Hollingsworth, located at 70 West 37th Street in Midtown. The entire residential portion of the building was redesigned to create a new, amenity-filled asset for the neighborhood. Our challenge was to find additional space within the building to create an amenity package to rival the current market area competition.
The scope included a redesign of the lobby, amenity spaces, every apartment, and a new ground floor commercial storefront. Half the cellar's existing parking garage was converted to new amenity spaces; a gym, lounge, and coworking space. The building houses a sky lounge and adjacent roof terrace with views of the Empire State Building. Lobby and amenity spaces feature neutral palettes and natural materials with gold, navy, and grey accents.
Our design concept was rooted in understanding the true past, present and future of a "New Yorker" – a young independent demographic for tenancy. Echoing the past with a modern take to include historical elements in the area, the team looked to cultural New York experiences to create the mood and story of the building itself.
The residential entrance was relocated to 37th street from Sixth Avenue to increase tenant privacy and street presence was introduced with a backlit curved LEED lighted canopy producing a warm glow. The minimal lobby is activated with a small coworking space and pantry to encourage energy and connection with an open façade to encourage unity between ground and cellar floors. Diverse textures were employed across the lobby ceiling walls and floors with RFG paneling, blue-gray textured ceiling and bronze portals. Walls showcase scalloped patterns intertwined with smaller scalloped columns. The polished terrazzo floor contains larger scales on the outside and smaller scales inside.
For the amenity spaces, our team dug into the cellar to reclaim parking which allowed for the introduction of a coworking space, games lounge and fitness center. The project invokes an Art-deco inspired color pattern for amenity spaces. The material palette consists of lighter/fresher tones with subtle curves and a linear character with brass. The existing parking ended up adding about 5,000 SF of cellar amenity space. The idea of flexibility was built into the amenity rooms with adjusting doors. A light oak floor in the cellar runs through all spaces interspersed with carpet inserts in the living areas with an acoustic felt ceiling to emphasize sound control.
The roof level renovation incorporates floor to ceiling glazing of the sky lounge adjacent to the roof terrace to allow for a full view of Manhattan. Warm wood paneling, a deep rich hearth fireplace, black and bronze industrial-influenced lighting fixtures with refined craftsmanship add luxurious detail. The team built upon the theme of space flexibility for the amenities by allowing for the transformation to a coworking space by day and added a larger communal table to encourage community by night.
Core77 Design Awards 2021
- Built Environment
- Commercial Equipment
- Consumer Technology
- Design Education Initiative
- Design for Social Impact
- Furniture & Lighting
- Health & Wellness
- Home & Living
- Interaction
- Packaging
- Personal Accessory
- Service Design
- Speculative Design
- Sports & Recreation
- Strategy & Research
- Tools & Work
- Transportation
- Visual Communication