It is with much gratitude and admiration that we celebrate the jury alumni members of the Core77 Design Awards.
- All Categories
- A/V & Photography Equipment
- Apps & Platforms
- Branding & Identity
- Built Environment
- Commercial Equipment
- Consumer Product
- Consumer Technology
- Crowdfunding
- Design Concept
- Design Education Initiative
- Design for Social Impact
- Emerging Technologies
- Furniture & Lighting
- Gaming Accessories
- Health & Wellness
- Home & Living
- Interaction
- Lifestyle Accessories
- Open Design
- Packaging
- Personal Accessory
- Robotics
- Service Design
- Speculative Concept
- Speculative Design
- Sports & Outdoors
- Sports & Recreation
- Strategy & Research
- Sustainability
- Tools
- Tools & Work
- Toys & Play
- Transportation
- Visual Communication
Jury Alumni
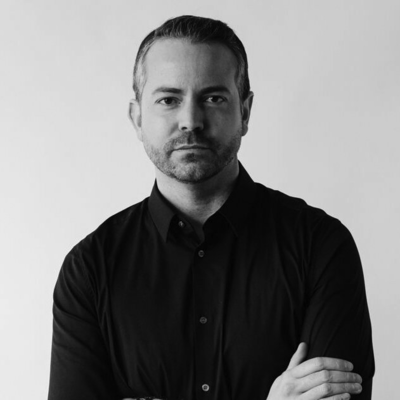
Marc Thorpe
Founder, Marc Thorpe Design
2018 Built Environment Jury Member
MARC THORPE DESIGN WAS FOUNDED IN 2010 BY ARCHITECT AND INDUSTRIAL DESIGNER MARC THORPE. THORPE IS KNOWN INTERNATIONALLY FOR HIS INNOVATIVE AND DYNAMIC WORK, TAKING A RIGOROUS APPROACH TO THE INTEGRATION OF ARCHITECTURE, DESIGN AND TECHNOLOGY. THORPE AND HIS TEAM COLLABORATE WITH CLIENTS TO DEVELOP AND EXECUTE BRAND GROWTH STRATEGIES. THE STUDIO CONCEPTUALIZES DESIGN WHILE BUILDING BRANDS, AND HAS THE RESOURCES TO PRODUCE CONSISTENT COMMUNICATION PLATFORMS, INCLUDE ARCHITECTURE, INTERIOR DESIGN, DIGITAL MEDIA, GRAPHIC DESIGN, FURNITURE DESIGN, PRODUCT DESIGN, RETAIL AND EXHIBIT DESIGN.
THE STUDIO DESIGNS RELATIONSHIPS. THE FOCUS OF MARC THORPE DESIGN IS IN THE SYSTEMIC INTERSECTIONS A PROJECT PRESENTS. IN ORDER TO DISCOVER A PROJECT’S POTENTIAL, THE STUDIO WORKS CLOSELY WITH CLIENTS AND COLLABORATORS TO FOSTER NEW IDEAS, ESTABLISH COMMON VISION AND INNOVATIVE STRATEGIES OF APPROACH TO NURTURE THE DESIGN PROCESS. THE RESULTS ARE DESIGN SOLUTIONS WITH THE HIGHEST DEGREE OF PRECISION, QUALITY AND CHARACTER.
THE STUDIO OFFERS ITSELF AS AN OPEN SYSTEM OF EXCHANGE. THORPE HAS DEDICATED THE STUDIO TO THE RESEARCH, PROFESSIONAL PRACTICE AND EDUCATION OF SYSTEMS THINKING THROUGH THE DISCIPLINE OF ARCHITECTURE AND DESIGN. THORPE STATES, “WE BELIEVE IN A HOLISTIC DESIGN APPROACH, WHICH ENGAGES THE SOCIAL COMPONENTS OF SPACE AND FORM.” COLLABORATIONS WITH DIGITAL ARTISTS, INTERACTIVE DESIGNERS, NEW MEDIA DESIGNERS, SOUND AND LIGHTING ENGINEERS AND SOCIAL MEDIA EXPERTS HAVE ADVANCED THE PRACTICE’S DIVERSITY AND KNOWLEDGE.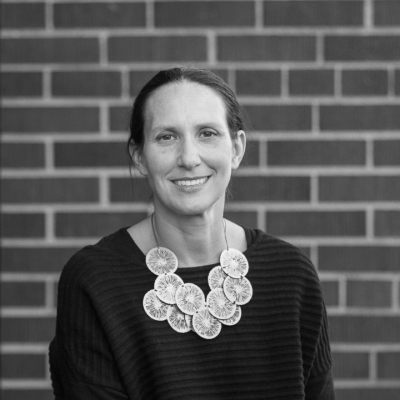
Lola Sheppard
Co-founder, Lateral Office
2017 Built Environment Jury Captain
Lola Sheppard received her B.Arch from McGill University and M.Arch from Harvard Graduate School of Design. She is Associate Professor at the University of Waterloo. Together with Mason White, she founded Lateral Office in 2003.
Lateral Office is an architecture practice that operates at the intersection of architecture, landscape, and urbanism. The studio describes its practice process as a commitment to design as a research vehicle to pose and respond to complex, urgent questions in the built environment, engaging in the wider context and climate of a project– social, ecological, or political. Lateral Office have been pursuing research and design work on the role of architecture in remote regions, particularly the North, for the past seven years. Lateral’s work tests the potential for architecture and infrastructure to be culturally responsive, geographically scalable, environmentally adaptable, and multi-purpose in its programmability.
The office’s work has been exhibited and lectured extensively across the USA, Canada and Europe. Lateral Office was awarded a Special Mention at the 2014 Venice Biennale for Architecture, a PA award in 2013 and the Holcim Gold for Sustainable Construction for North America, for their project Arctic Food Network. They received the Emerging Voices from the Architectural League of New York in 2011, and the 2010 Professional Prix de Rome from the Canada Council for the Arts. Lateral Office are the authors of the upcoming book Many Norths: Spatial Practice in a Polar Territory (Actar 2017) and of Pamphlet Architecture 30, COUPLING: Strategies for Infrastructural Opportunism, published by Princeton Architectural Press (2011). Sheppard and White are also co-editors of the journal Bracket.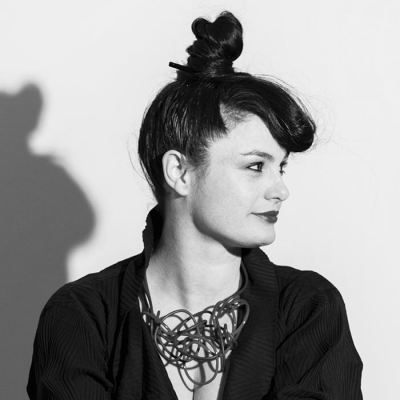
Eva Franch
Chief Curator and Executive Director, Storefront for Art and Architecture
2017 Built Environment Jury Member
Eva Franch is a New York based architect, curator, educator and lecturer of experimental forms of art and architectural practice. In 2004, she founded her solo practice OOAA (Office of Architectural Affairs) and since 2010 is the Chief Curator and Executive Director of Storefront for Art and Architecture in New York. Franch specializes in the making of alternative architecture histories and futures.
Franch has lectured internationally on art, architecture, and the importance of alternative practices in the construction and understanding of public life at educational and cultural institutions including the Royal college of Art and the Architecture Association in London, Arts Club of Chicago, Cooper Union in New York, Hong Kong University, IAAC in Barcelona, Izolatsia in Kiev, Kuwait University, SVA in New York, San Francisco Art Institute, Sandberg Institute in Amsterdam, University of Manitoba, UT Sidney, Oslo School of Architecture, Princeton University, SCI-Arc in Los Angeles , and Yale University among others.
In 2014 Franch, with the project OfficeUS, was selected by the US State Department to represent the United States Pavilion at the XIV Venice Architecture Biennale. Franch has taught at Columbia University GSAPP, the IUAV University of Venice, SUNY Buffalo, and Rice University School of Architecture.
Recent publications by Franch include Agenda (Lars Muller, 2014) and Atlas (Lars Muller, 2015) both as part of OfficeUS. An upcoming publication, the OfficeUS Manual will be published in 2017.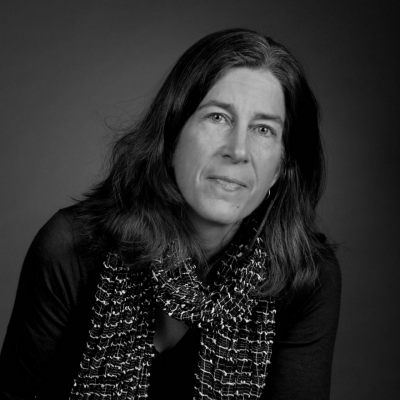
Sheila Kennedy
Founding Principal, KVA Matx
2017 Built Environment Jury Member
Sheila Kennedy is an American architect, innovator and educator. She is a founding Principal of KVA Matx, an interdisciplinary practice that designs architecture, urbanism and resilient infrastructure for emerging public needs www.kvarch.net. Designated as one of Fast Company’s emerging Masters of Design, Kennedy is described as an “insightful and original thinker who is designing new ways of working, learning, leading and innovating”. Kennedy is the 2015 recipient of the Rupp Prize, the 2014 Design Innovator Award and is the 2016 recipient with SELCO India of an Inventing Green grant from the Lemulson Foundation. Kennedy is Professor of the Practice of Architecture at the Massachusetts Institute of Technology.
Kennedy directs KVA’s material research division MATx which works with industry leaders, universities and public agencies to explore new applications for natural and emerging materials. Kennedy’s work focuses on the design of public space and next generation resilient infrastructure in networked cities and urbanizing regions. MATx has developed designs for Dupont, Siemens, Osram, Herman Miller, 3M, The North Face, the United States Department of Energy, Volkswagen “Think Blue” and the green Electrical Utility Company of Portugal in Brazil. The KVA MATx Portable Light Project, a non-profit global initiative to create energy harvesting textiles in the developing world has been recognized with a 2012 Energy Globe Award, a 2009 US Congressional Recognition Award, the 2009 and 2012 Energy Globe Awards and a 2008 Tech Museum Laureate Award for technology that benefits humanity.
Sasa Radulovic
Co-Founder, 5468796
2017 Built Environment Jury Member
5468796 architecture is a Winnipeg-based studio established in 2007 by Johanna Hurme and Sasa Radulovic and joined shorty by the third partner Colin Neufeld. In the past [nearly] ten years the firm has achieved national and international recognition and its work has been published in over 200 books and publications. Project specific awards include Progressive Architecture Awards; Awards for Emerging Architecture & Future Project Award from from Architectural Review; Governor General Medals in Architecture and Awards of Excellence from the Royal Architectural Institute of Canada, as well as recognition as a finalist of IIT’s emerging MCHAP award on two consecutive years, to name a few. Firm recognitions include the 2014 Rice Design Alliance Spotlight Award, the RAIC Emerging Architectural Practice Award, WAN 21 for 21, as well as the Architectural League of NY Emerging Voices lecture series and the Design Vanguard issue of Architectural Record.
5468796 makes design advocacy an ongoing pursuit through critical practice, professorships at the Universities of Manitoba, Toronto and Montreal; and through numerous public engagements. In 2012 5468796 represented Canada at the Venice Biennale in Architecture and in 2013 they were selected as recipient of the 2013 Prix de Rome Award in Architecture for Canada by the Canada Council for the Arts.
In addition to practice Johanna + Sasa are activists and advocates. They are passionate about making architecture an integral part of broader culture by spearheading ventures like Table for 12 + 1200, Chair Your Idea and Design Quarter Winnipeg. Sasa is a member of the University of Manitoba Partner’s Program Executive Board and currently serves on the Presidential Advisory Committee for the selection of the Dean at the University of Manitoba.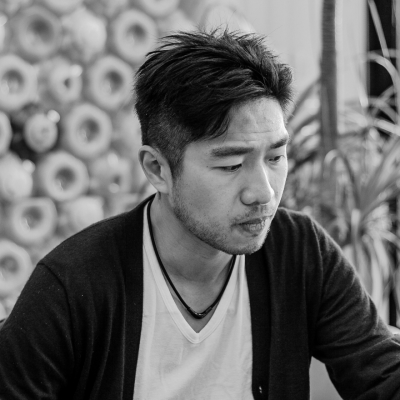
Arthur Huang
Co-Founder/CEO, MINIWIZ
2016 Built Environment Jury Captain
Arthur Huang is a structural engineer, architect and innovator of loop economy building material solutions. He founded Miniwiz in 2005 and has led the firm since.
Miniwiz is a global leader in post-consumer recycling technology with applications focused around built infrastructure and architectural solutions. For over 10 years, Miniwiz has been challenging the existing linear supply chain by using post-consumer recycled materials for high performance applications, retail store interiors, factory campuses and consumer goods.
Miniwiz gained recognition worldwide for first executing upcycling technologies and developing solutions that enable the switch to the circular economy. Three National Geographic Channel Episodes have been dedicated to Miniwiz , documenting the following Miniwiz Projects: The Ecoark Museum, the worlds first nine story tall museum made form post-consumer Materials (2010), Polliboat (2011), SDTI electronic waste recycling campus (2015). Miniwiz brought trash materials to the retail industry, equipping Nike’s high-end stores (Nikelab) with fixtures made from trash, in the heart of the world’s most premium cities: NYC, London, Paris, Milan, Shanghai, Hong Kong and Tokyo.
Among other honors, Miniwiz under Arthur Huang’s leadership won the Financial Times’ “Earth Award” in 2010 and The Wall Street Journal’s “Asian Innovation Award” in 2011. Miniwiz received the “Technology Pioneers 2015” title by the World Economic Forum, recognizing the potential of the new industry that Miniwiz is leading and the positive impact of its activities on the state of the world.
Miniwiz holds invention patents and trademarks for various mechanical and chemical up-cycling technologies, including Polliber™, a composite made of reprocessed organic waste with recycled polymers, Natrilon™, a yarn made of recycled PET reinforced with Nano SiO2 from rice husk, Pollibrick™, a mechanical interlocking system, and many others.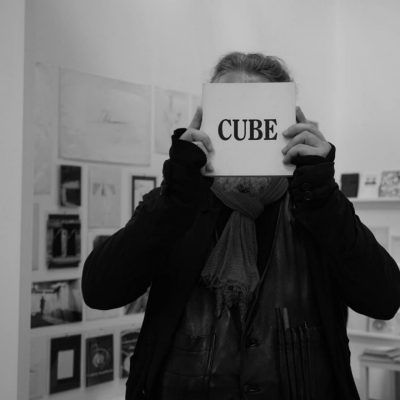
Giorgio de Mitri
Creative Director, Sartoria Comunicazione
2016 Built Environment Jury Member
Giorgio de Mitri is an italian creative director who founded Sartoria Comunicazione, one the most relevant independent communication firms woldwide. He is also the publisher of CUBE and the founder of Fondazione de Mitri, a nonprofit artistic and cultural organization located in Modena, Italy. Among other projects in 2015 he co-curated The Bridges of Graffiti exhibition, a collateral event of the 56th Venice Biennale.
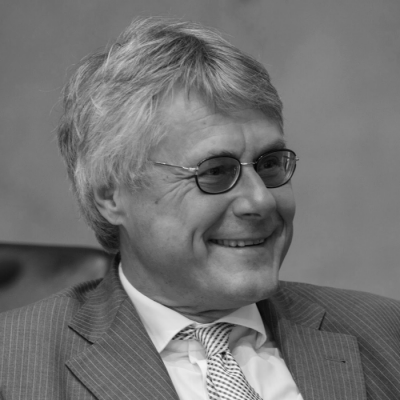
Hartmut Gaßner
Founding Partner, Gaßner, Groth, Siederer & Coll.
2016 Built Environment Jury Member
Hartmut Gaßner is a founding partner of Gaßner, Groth, Siederer & Coll. He focuses on renewable energy law (photovoltaic, geothermal, wind power projects), nuclear law, emissions trading, Stadtwerke, PPP procurement, recycling business, ministerial and municipal consulting, associations and policy advice. He studied law in Berlin, was a research associate of the Bundestag Greens (Otto Schily, Flick committee of inquiry), and had a traineeship in Berlin, admitted in 1987 before establishing GGSC.
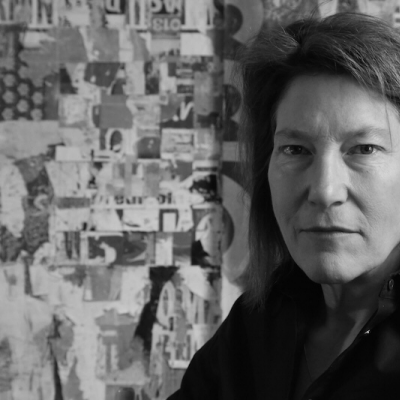
Andrea Simitch
Associate Professor, Cornell University, Department of Architecture
2016 Built Environment Jury Member
Andrea Simitch is an Associate Professor in the Department of Architecture at Cornell University. She teaches courses in architectural design, architectural representation, and furniture design. She served as Director of the Bachelor of Architecture program from 2011–14, as Director of Undergraduate Studies from 2007–08, and as Associate Dean of AAP from 2002–03. She has been a panelist on the New York State Council on the Arts, a department representative for the Cornell Council for the Arts, and was a faculty collaborator with the Andrew Goldsworthy workshop at Storm King. Val Warke and she partner in a collaborative architectural practice and recent projects include the Nalati National Park Resort and the Eco-Tourism Strategic Planning Proposal, both for Nalati, China, as well as numerous design competitions that include the Arbedo Castione school in Ticino, Switzerland, the Center for Promotion of Science of the Republic of Serbia Competition, Benetton Competition "Designing in Teheran”, and the Stockholm City Library Competition.
She has taught extensively for Cornell in numerous international venues that include Europe and Central and South America and is regularly invited to lecture and participate in diploma juries and symposia at peer institutions, most recently in Italy, Spain, Sweden and Switzerland. Student work from her furniture design course has been exhibited at the International Contemporary Furniture Fair in New York. She was a 2015 Fellow at the Baer Art Center in Hofsós Iceland. The Language of Architecture: 26 Principles Every Architect Should Know, a book she co-authored with V. Warke and published by Rockport Publishers (June 2014) has been translated into four languages. She received her B.Arch. from Cornell in 1979 and also attended Occidental College and l'Ecole Special d'Architecture in Paris.
Laura Allen
Senior Lecturer, Bartlett School of Architecture, University College London
2015 Built Environment Jury Captain
Mark Smout and Laura Allen are Senior Lecturers at the Bartlett School of Architecture, UCL. Their work takes two routes, architectural competitions, where the particular rigor of the competition brief, site and program provide the basis for new investigations and, conceptual design projects which test out the agenda and methodology of the design research practice. They focus on the dynamic relationship between the natural and the man made and how this can be revealed to enhance the experience of the architectural landscape.

Mark Smout
Senior Lecturer, Bartlett School of Architecture, University College London
2015 Built Environment Jury Captain
Mark Smout and Laura Allen are Senior Lecturers at the Bartlett School of Architecture, UCL. Their work takes two routes, architectural competitions, where the particular rigor of the competition brief, site and program provide the basis for new investigations and, conceptual design projects which test out the agenda and methodology of the design research practice. They focus on the dynamic relationship between the natural and the man made and how this can be revealed to enhance the experience of the architectural landscape.
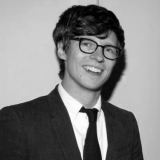
Will Hunter
Founding Director, London School of Architecture
2015 Built Environment Jury Member
Will is the deputy editor of The Architectural Review, and is the founder of Alternative Routes of Architecture (ARFA), a think-tank exploring alternative educational models. He has previously been editor of the monthly magazines of The Architects' Journal (AJ) and Building Design (BD). He has taught architecture at both London Metropolitan University and the Royal College of Art; at the latter as a design unit master and chair of the architecture school's public lecture program.Will has judged numerous competitions, including the Global Architecture Graduate Awards(chair) and the RIBA President's Medals dissertation prize 2013. He has recently completed a report for RIBA Building Futures, and is currently working on a monograph of Peter Salter's Walmer Yard project in West London (AA Publications).
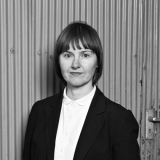
Vicky Richardson
Director of Architecture, Design and Fashion, British Council
2015 Built Environment Jury Member
Vicky Richardson is Director of Architecture, Design and Fashion at the British Council. She organizes a busy international program of touring exhibitions, residencies, exchanges and talks and is Commissioner of the British Pavilion at Venice Architecture Biennale. Vicky studied at Central St Martins, Chelsea School of Art and the University of Westminster. Following a degree in architecture, she became an architectural journalist, and was Deputy Editor at the RIBA Journal before becoming Editor of design magazine Blueprint, from 2004 to 2010.Vicky is a co-director of the London Festival of Architecture and is an adviser to the Mayor on culture and creative industries as a member of the London Mayor's Cultural Strategy Group.Vicky has written several books including New Vernacular Architecture (Laurence King, 2002) and continues to write about architecture and design for a variety of publications, as well as the British Council design blog, Back of the Envelope.