Notable
Built Environment Award
Core77 Design Awards 2023
pARC
pARC is a spatial intervention created to serve as an open-ended programmable space for the community of Chapel Hill, Ackland Art Museum, and the University of North Carolina. The space becomes an extension to the conversations, activities, education, and other programming that currently exists within the doors of the Ackland Art Museum in Chapel Hill, NC. pARC was designed through a series of participatory design workshops that utilized play methodologies to create an inclusive process that allowed the community to share and contribute to the design process. During this process, it was found that many community members felt uncomfortable entering the museum or were unaware of the free programming that existed inside.
Collectively, this feedback and other input of the community and museum representatives lead to the final design of the space and its programming. pARC becomes a transformative communal space that provides an open-ended playable platform for the museum to better connect with the surrounding community. pARC's design begins to showcase how play methodologies can be utilized as a design tool in the democratization of art institutions by beginning to take art off the pedestal and allowing people to engage and take ownership of the work and space. The installation becomes a landmark inviting people off the street and into the museum who might have been unaware or never felt comfortable entering the space.
The design both mimics and challenges the Georgian-style architecture of the museum. It adopts the museum's symmetrical composition and breaks it into a series of interconnected arcs. These series of arcs grow up from the ground to frame out various social spaces that allow the users to put their own identity onto the work, the museum, and the surrounding space. pARC becomes a flexible communal space evoking endless ways to play, gather, perform, teach, converse, or even take a nap. The spatial gesture takes on the user's identity and utilizes its playable design to break down social barriers and spark communal connection within the space. The color of the work was designed in coordination with the rebranding of the museum to become more welcoming.
The space is transformed through the interactions between its users and the surrounding context. The space responds to the user and environment through the manipulation of light both during the day and at night as a tool to evoke moments of joy and wonder within the space. As visitors pass the work, they begin to realize their movement changes the colors of the panels sparking different filtered views of the context around them. The shadow play component of the work can be utilized in different areas of the work throughout the day and at night. At night the panels are backlit by lights allowing you to play with your silhouettes and color mix through your movements. pARC becomes a transformative landmark for all types of play, from physical to fantasy play, highlighting how play can be utilized as a critical tool in evoking more inclusive and equitable communal spaces.
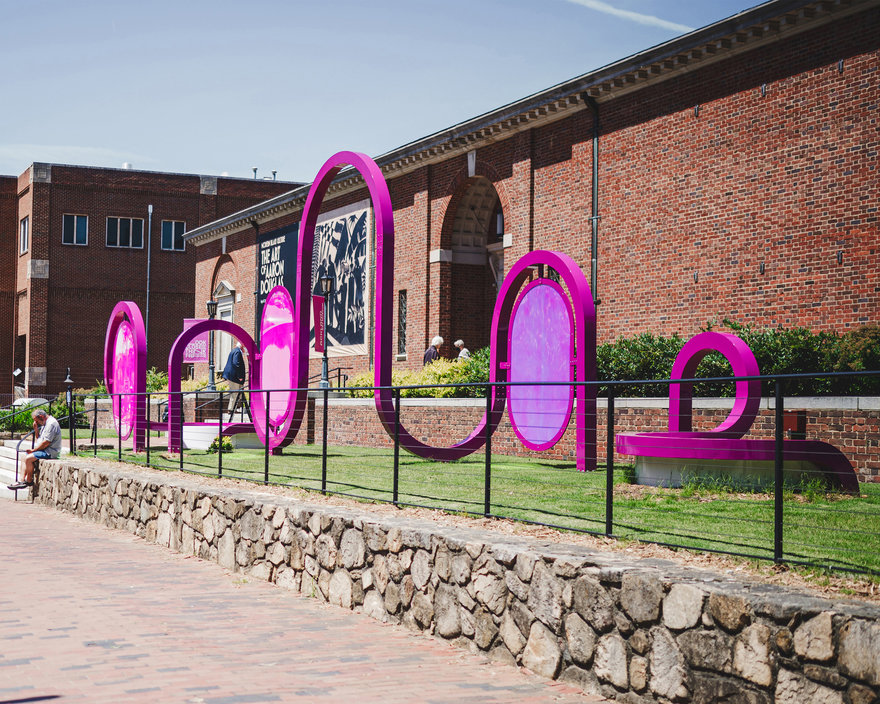 pARC 01
The arch system of pARC both mimics and challenges the Georgian style architecture of the museum.
Tom Waldenburg
pARC 01
The arch system of pARC both mimics and challenges the Georgian style architecture of the museum.
Tom Waldenburg
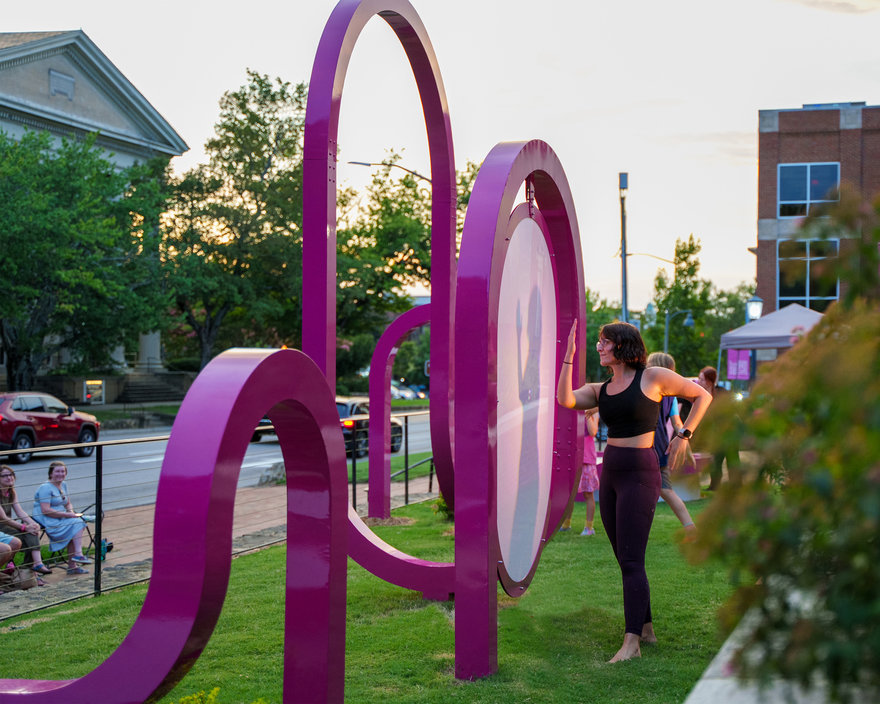 pARC 02
A local dance group puts on an interpretive dance performance that encourages community members to join.
Christopher Brickman
pARC 02
A local dance group puts on an interpretive dance performance that encourages community members to join.
Christopher Brickman
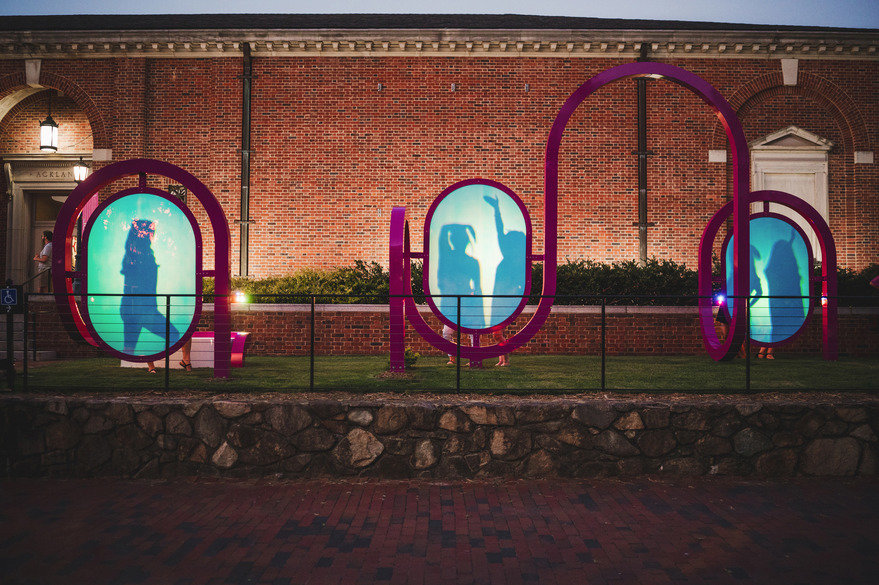 pARC 03
A group walking home in the evening stops and strikes a series of poses within the panels filling the archways at pARC.
Tom Waldenberg
pARC 03
A group walking home in the evening stops and strikes a series of poses within the panels filling the archways at pARC.
Tom Waldenberg
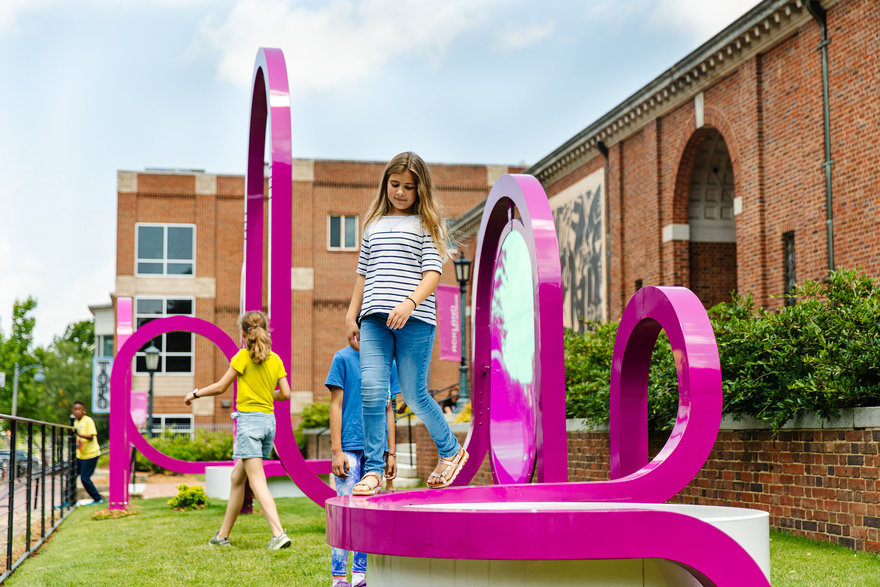 pARC 04
A series of archways appear to grow up from the ground transforming the Ackland Art Museum terrace into a communal space for social interaction.
Anna Routh Barzin
pARC 04
A series of archways appear to grow up from the ground transforming the Ackland Art Museum terrace into a communal space for social interaction.
Anna Routh Barzin
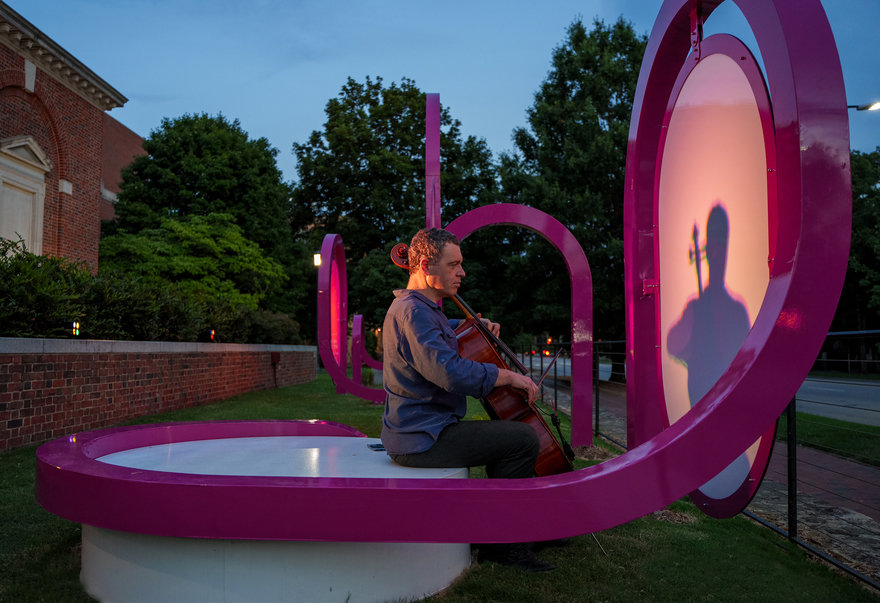 pARC 05
A local musician stops and performs for people passing by on his way home from another show.
Christopher Brickman
pARC 05
A local musician stops and performs for people passing by on his way home from another show.
Christopher Brickman
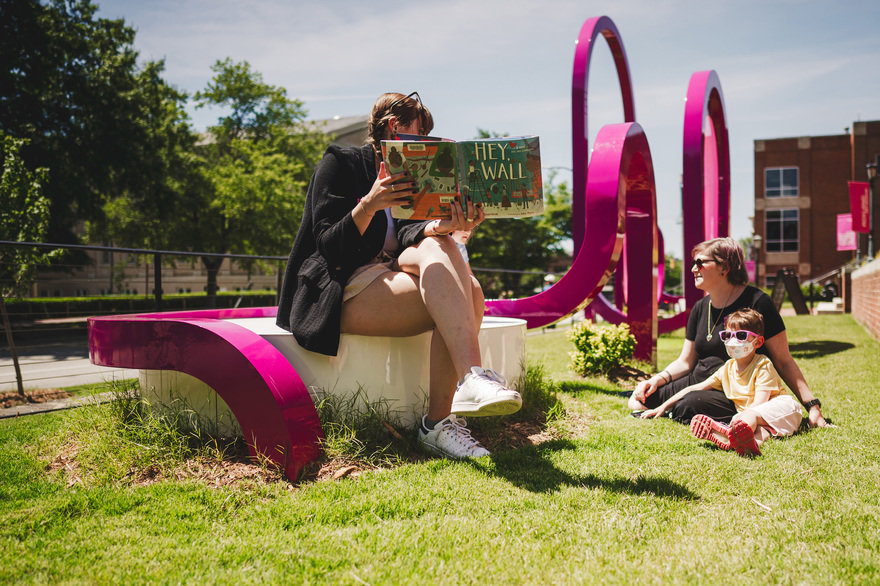 pARC 06
The Ackland Art Museum hosts a series of book readings out in the space as one component of initial programming elements introduced to the space.
Tom Waldenberg
pARC 06
The Ackland Art Museum hosts a series of book readings out in the space as one component of initial programming elements introduced to the space.
Tom Waldenberg
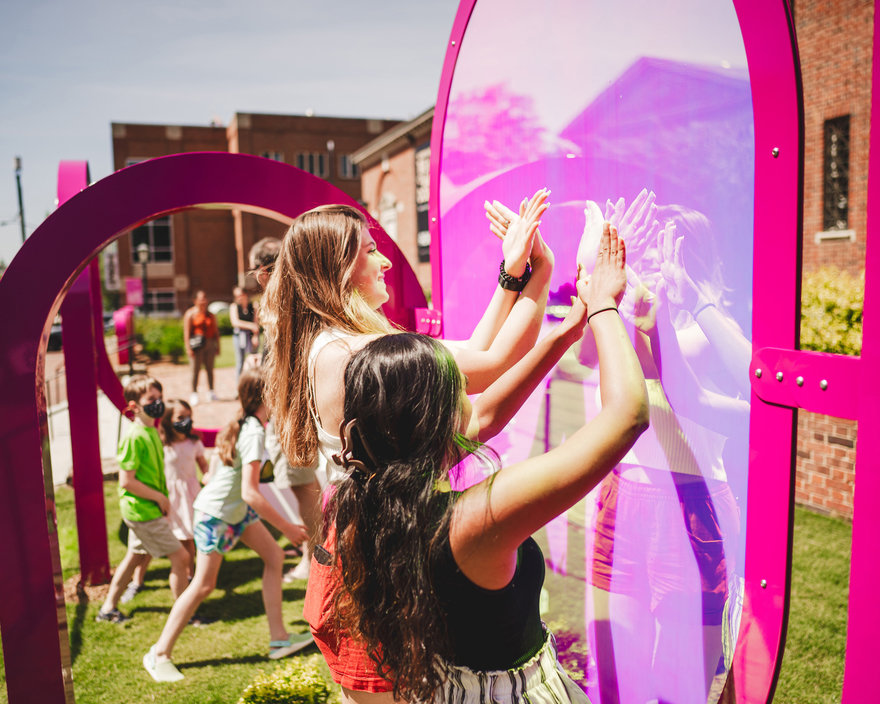 pARC 07
Museum visitors play with their reflections and shadows in the work.
Tom Waldenberg
pARC 07
Museum visitors play with their reflections and shadows in the work.
Tom Waldenberg
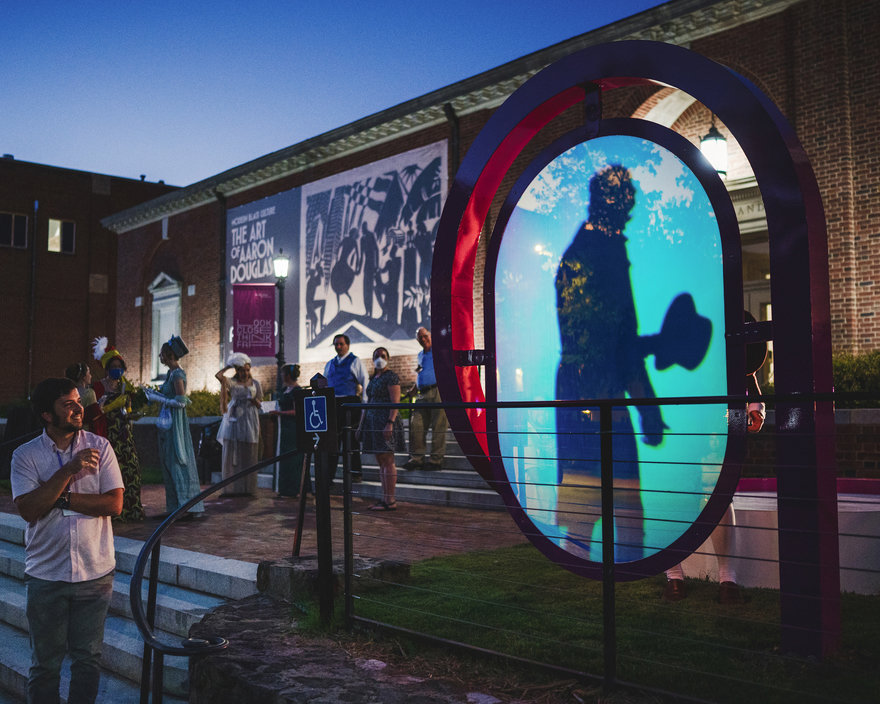 pARc 08
A spontaneous shadow performance takes place on the terrace by members of the annual Jane Austen conference.
Tom Waldenberg
pARc 08
A spontaneous shadow performance takes place on the terrace by members of the annual Jane Austen conference.
Tom Waldenberg
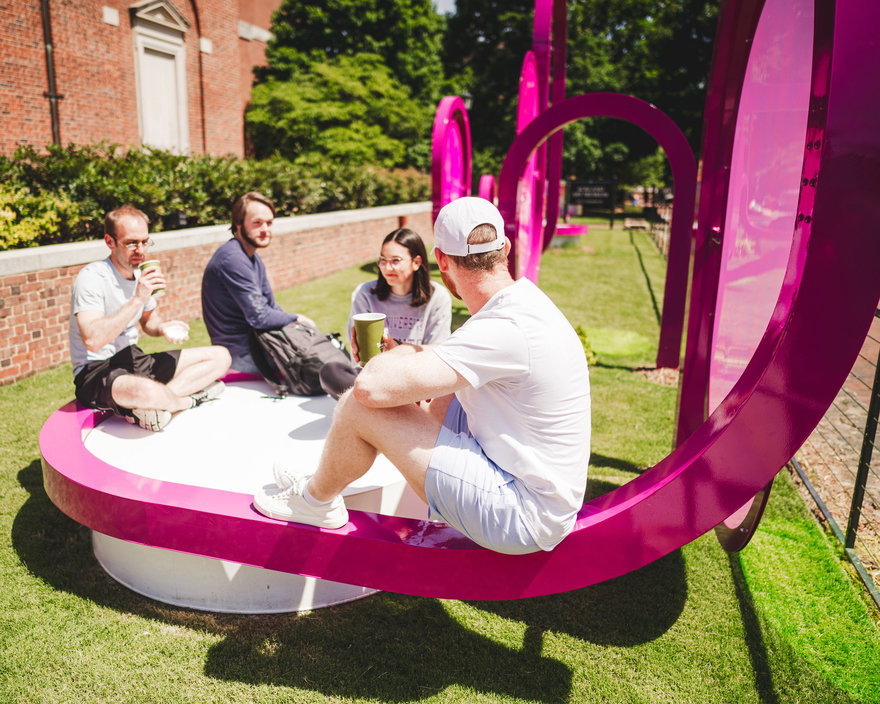 pARC 09
A group of students from the university use the space as a place to hang out and have lunch.
Tom Waldenberg
pARC 09
A group of students from the university use the space as a place to hang out and have lunch.
Tom Waldenberg
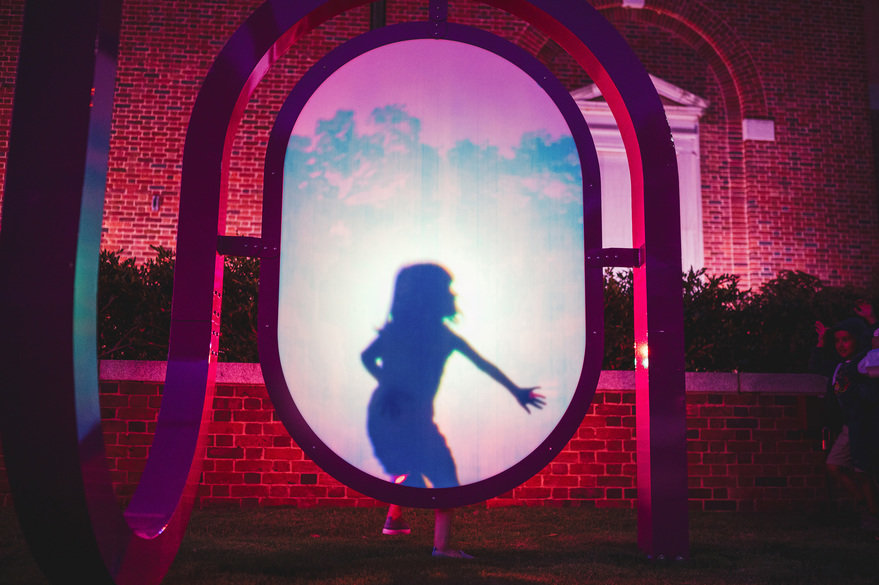 pARC 10
pARC utilizes light during both the day and at night as a way to spark various playful interactions.
Tom Waldenberg
pARC 10
pARC utilizes light during both the day and at night as a way to spark various playful interactions.
Tom Waldenberg
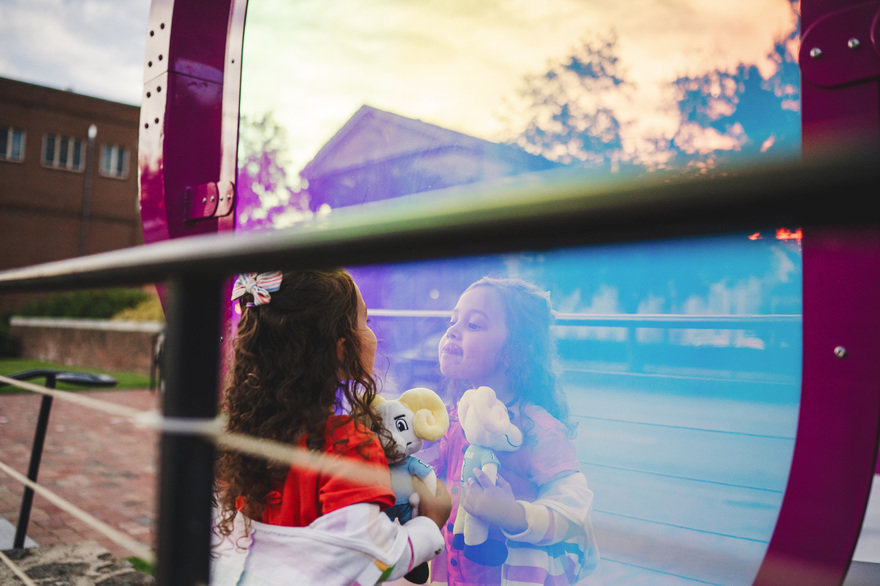 pARC 11
The panels within the work create a filtered reflection and refraction of the surrounding environment.
Tom Waldenberg
pARC 11
The panels within the work create a filtered reflection and refraction of the surrounding environment.
Tom Waldenberg
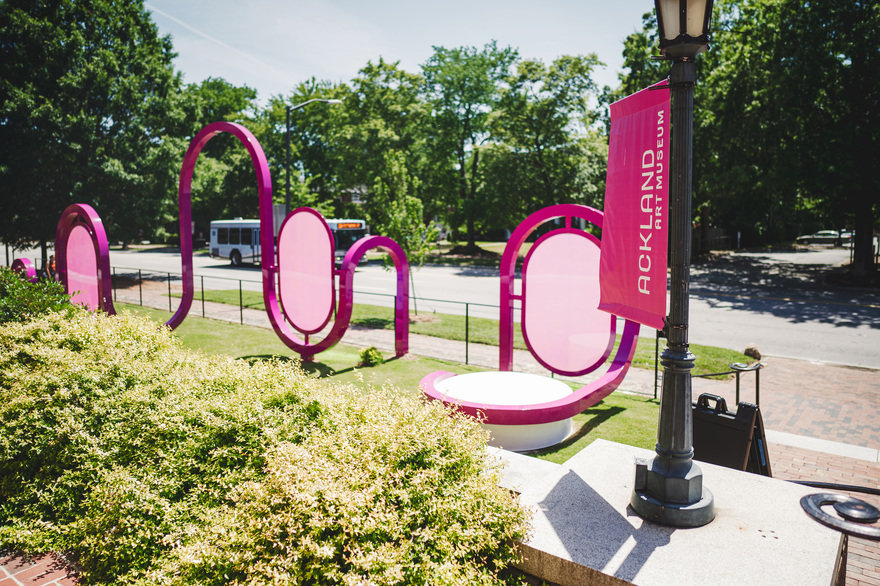 pARC 12
The design of pARC is a part of a full rebranding for the Ackland Museum that makes the space feel more welcoming and inclusive.
Tom Waldenberg
pARC 12
The design of pARC is a part of a full rebranding for the Ackland Museum that makes the space feel more welcoming and inclusive.
Tom Waldenberg
The participatory design process with the Chapel Hill community, Ackland Art Museum, and the University of North Carolina informed the overall design of pARC. This human-centered design process first started with a series of onsite workshops that utilized various play methodologies and gamification techniques to encourage a communal dialogue around the museum and its surrounding context. From these workshops, we developed a series of concepts that were then presented back to the community for further dialogue, which then was developed into the final design of pARC. During these steps, we utilized Keyshot as a great quick way to express ideas taken from the communities and clients' conversations. This process allows for the spatial installation to spark a sense of pride and ownership from the community and stakeholders. The design came from their voices and represented the stories and feedback they presented.
The work was fabricated in-house by our studio using an aluminum structure and recyclable high-density polycarbonate panels. The panels each contain a dichroic film and are backlit with energy-efficient LEDs. The material of the work was chosen because of its durability aspects as well as its ability to be recycled or reused. A Grassmat system is installed throughout the work to allow the space to be wheelchair accessible while still allowing the surface to be permeable. Every component of the space was created based on universal design standards.
The work was designed to fit within the front terrace of the Ackland Art Museum. The space is roughly 900 square feet. The installation was designed to have a minimal footprint in the space to allow for a variety of programmed activities to happen. The largest arch in the middle of the work spans twelve feet high to begin to mimic the arches of the building. Each of the raised platforms are one foot high and have a diameter of 5 feet. The space was designed for the human scale and for people to feel comfortable moving through and on the work.
Core77 Design Awards 2023
- A/V & Photography Equipment
- Apps & Platforms
- Branding & Identity
- Built Environment
- Commercial Equipment
- Consumer Technology
- Design for Social Impact
- Emerging Technologies
- Furniture & Lighting
- Gaming Accessories
- Health & Wellness
- Home & Living
- Interaction
- Lifestyle Accessories
- Packaging
- Robotics
- Speculative Design
- Sports & Outdoors
- Sustainability
- Tools
- Toys & Play
- Transportation
- Visual Communication